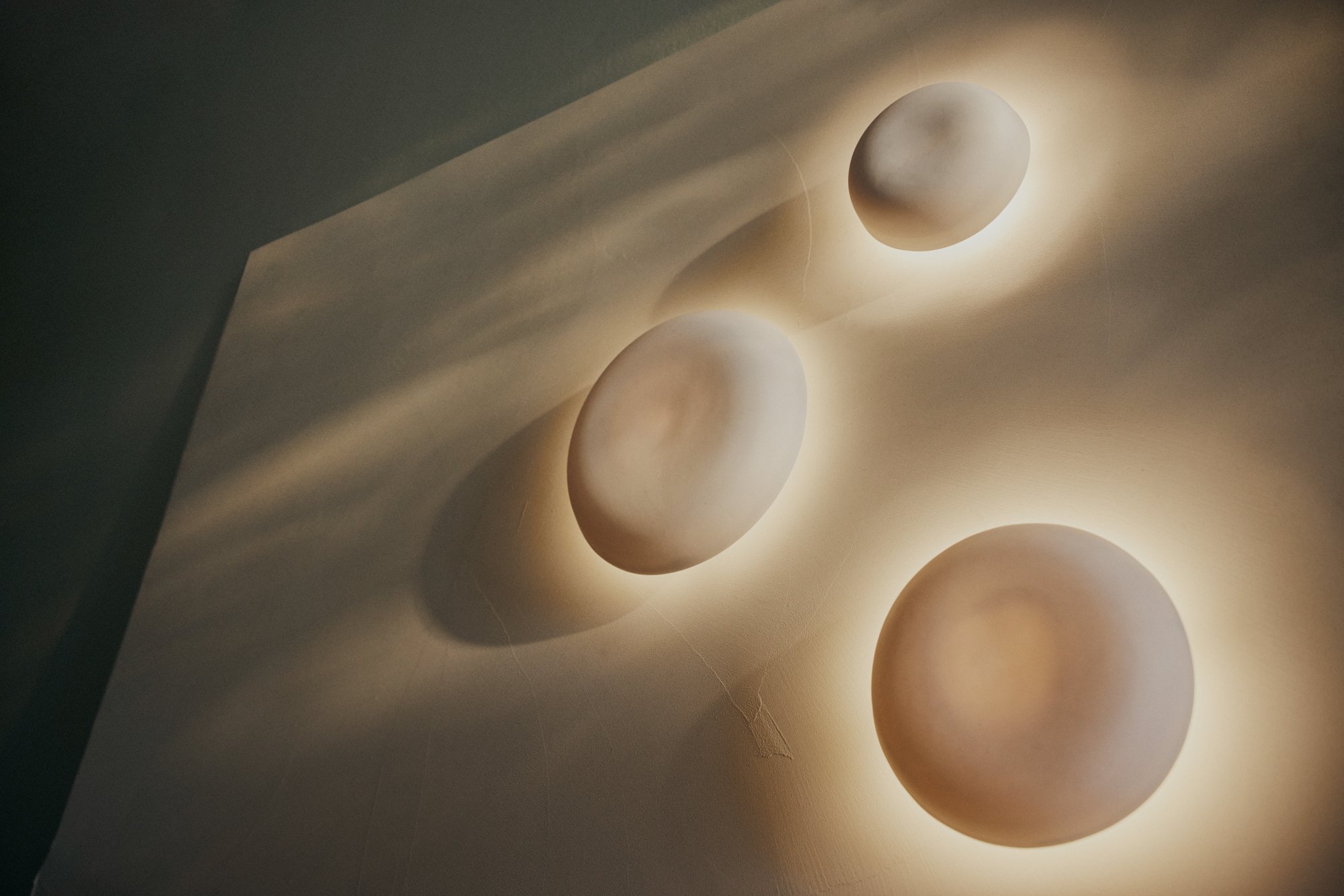Little Birch - Constellation of Layered Lights
A Case Study in the Bespoke Detail
As you tread through the concrete stairwell, you are met with layers of light - from the playful custom skylights to the celestial flow of Eclipse Sconces guiding the user to the garden oasis. Light and shadow harmonise in buck&simple’s design for their residential project, Little Birch, a true celebration of bespoke detail.
Project: Little Birch
Architecture and Interiors: buck&simple
Landscape Design: Bates Landscape
Build: Prostruct
Photography: Tim Pascoe
Set in the compact yet luscious urban landscape of Little Bay, Sydney, the architects faced the challenge of space with considered balance and clarity. The planar joinery is both functional and expressive: concealing services and private areas, defining the open void, and choreographing the journey from intimate upper-level retreats to inviting lower-level entertainment zones.
The layered lighting enhances this spatial flow, emphasising connection, engagement, and intrigue at every inch of the home. The Eclipse sconces balance the home’s form and mass, animating the void with shape and shadow. In harmony with the skylights, they guide the eye from the stairwell’s solid concrete base along the balustrade’s refined lines, drawing movement upward to evoke a “sense of the infinite.”
This carefully curated lighting also interacts sensitively with the material palette. Cool concrete and brushed wall finishes are softened by light textures and warmed by rich detailed joinery, creating contrast and balance across the interior.





